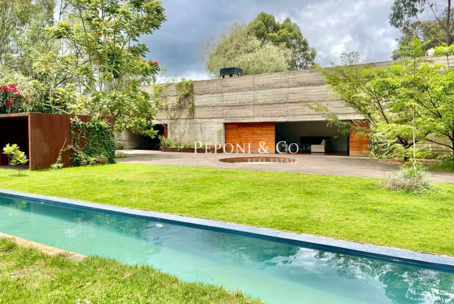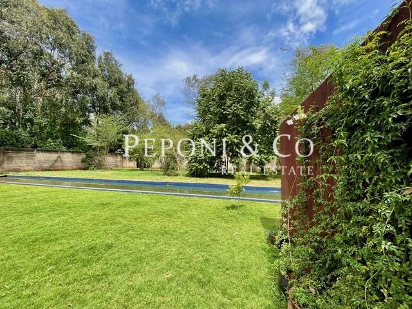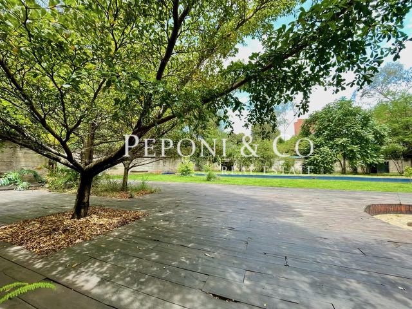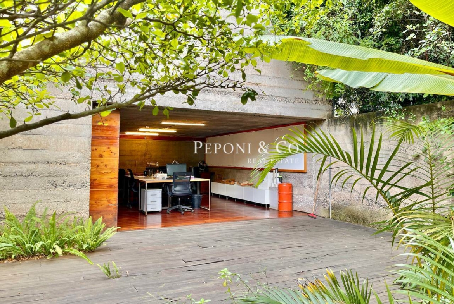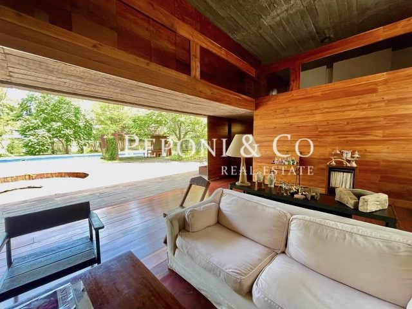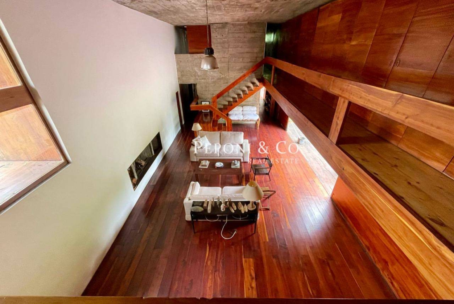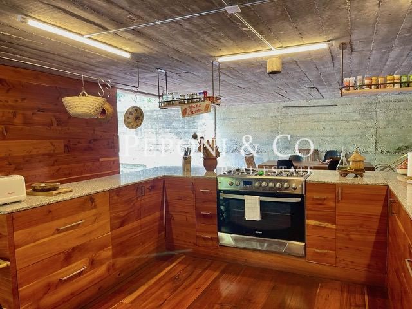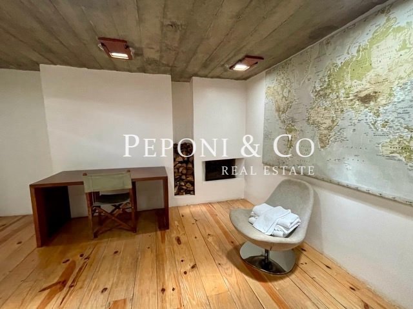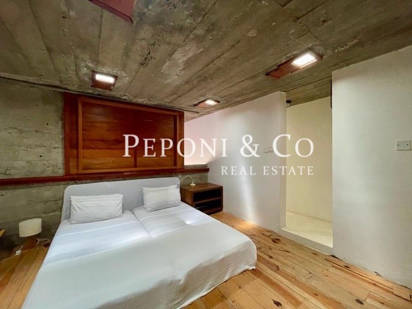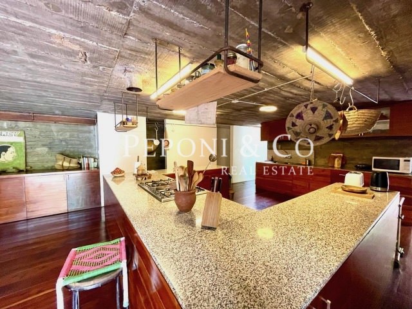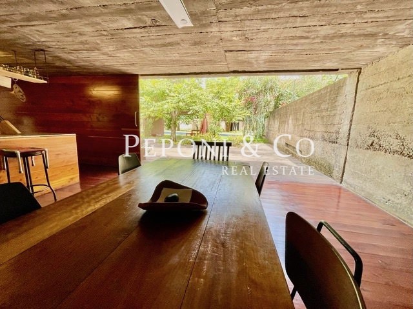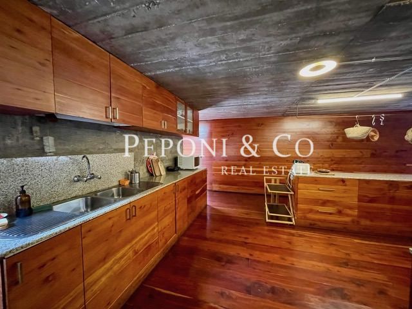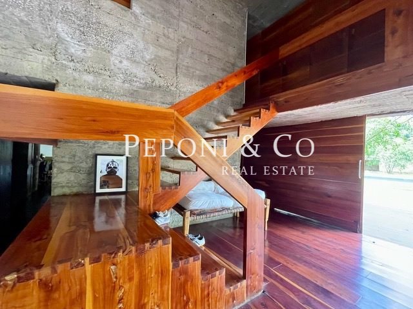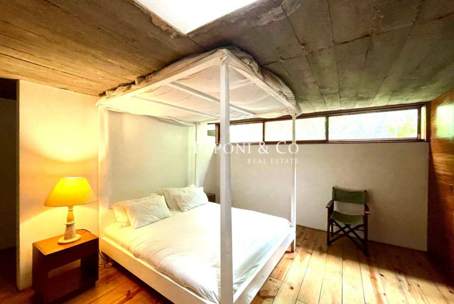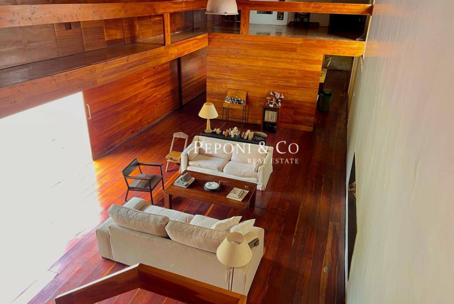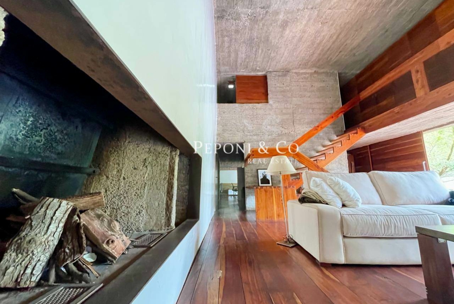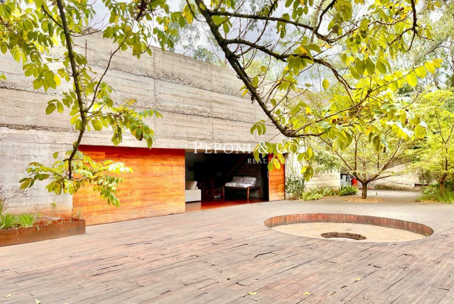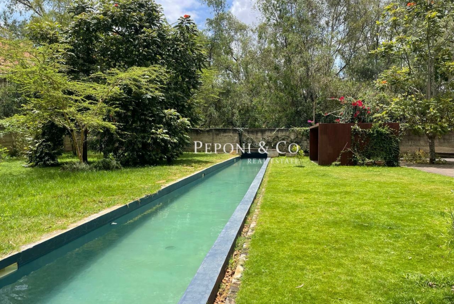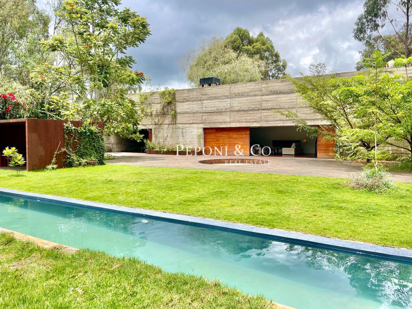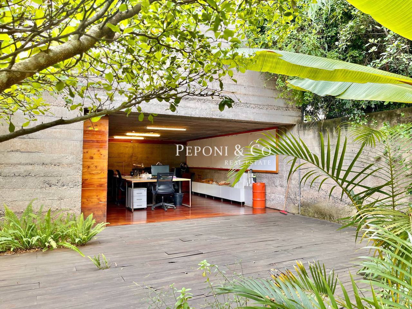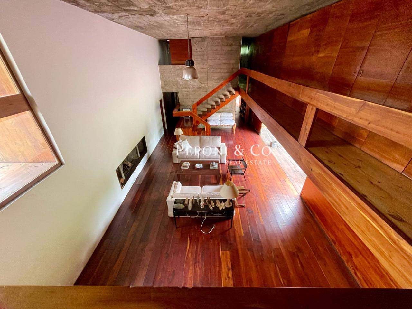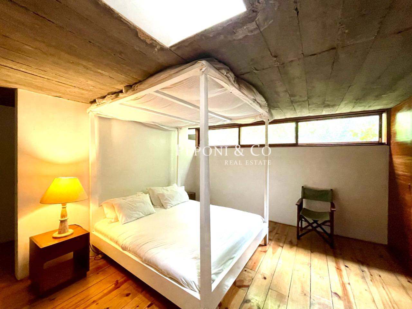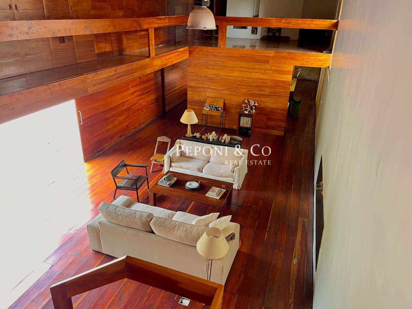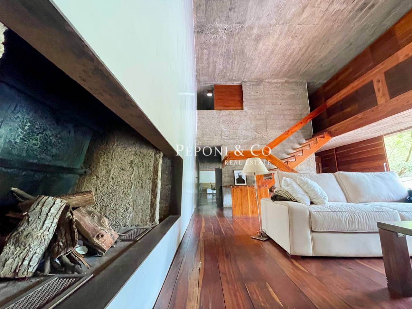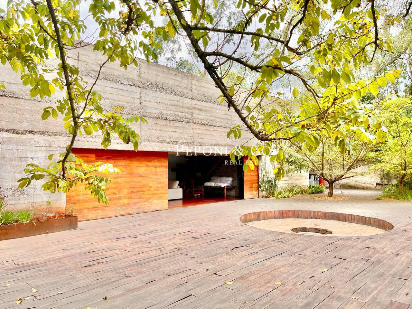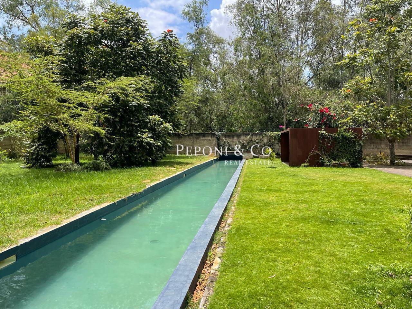Dramatic contemporary style property off Dagoretti Road
Overview
- Land, Stand Alone
Details
Updated on April 5, 2025 at 6:49 am- Property ID: NBO-KARWIN-S001
- Price: KSh 130,000,000
- Land Area: 1 Acres
- Property Type: Land, Stand Alone
- Property Status: For Sale
Description
This remarkable double storey futuristic 3 bedroom property features raw naked concrete finishes and stunning natural wood floors. Huge wooden doors when slid open completely transform the living spaces providing seamless enjoyment of the mature gardens and swimming pool. This juxtaposition of natural beauty and stark concrete works beautifully.
One enters into a double heighted living room with fireplace and sweeping views out back. The house has a wonderfully airy and uncluttered design. Concrete is everywhere, from the facade to the burnished concrete stucco on the walls. The kitchen has granite counter tops and opens out to the dining area and then another sliding door connects to the wooden deck area and the garden.
The staircase is another masterpiece of simplicity and elegance, the first floor features 3 en-suite bedrooms with terrazzo bathrooms. Each of the bedrooms enjoy built in cabinetry.
The garden, pool area, pergola and fire pit are a wonderful and peaceful place to enjoy and unwind. Superb entertaining possibilities.
Amenities and ownership structure
Staff quarters for two
20m swimming pool
The property is owned in a residential freehold title.
The location
Dagoretti Road / Windy Ridge is an ideal location for those commuting to Westlands, the Industrial Area and Jomo Kenyatta Airport due to the relative ease with which one can access the Southern Bypass.
The Hub, Talisman Restaurant, House of Treasures and The Tin Roof Cafe are all within a few minutes drive.

