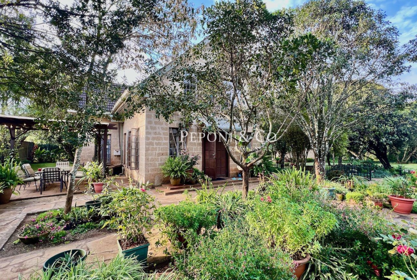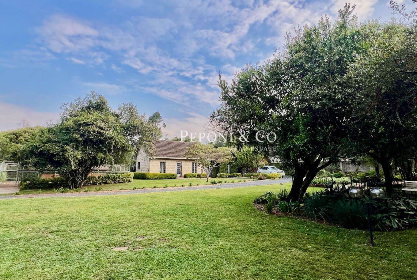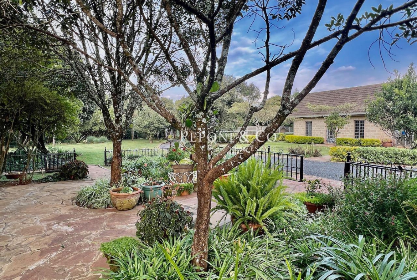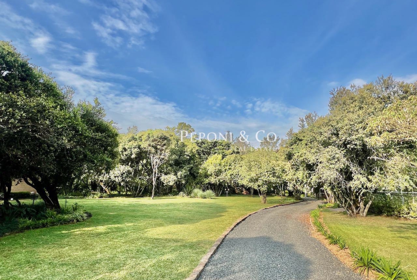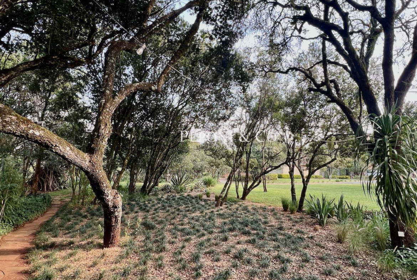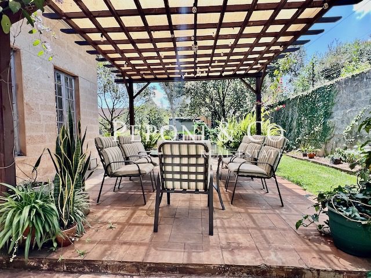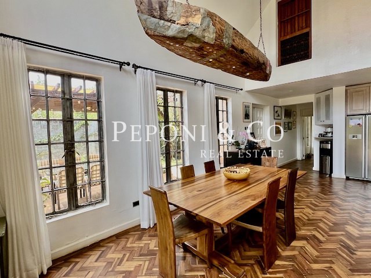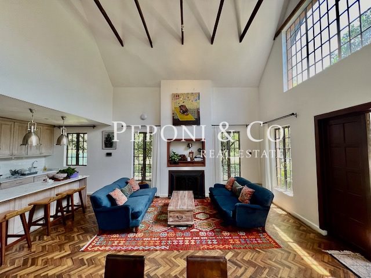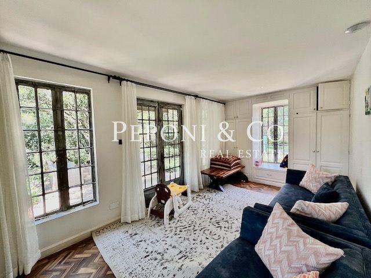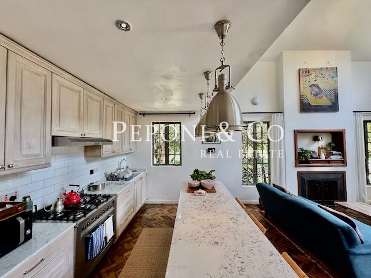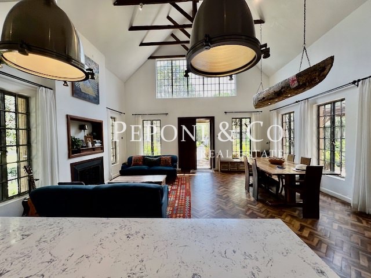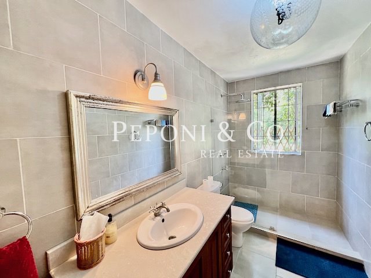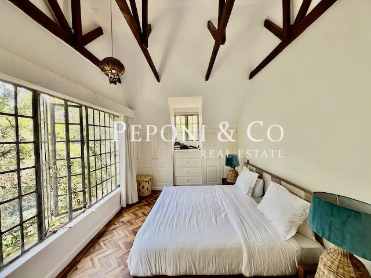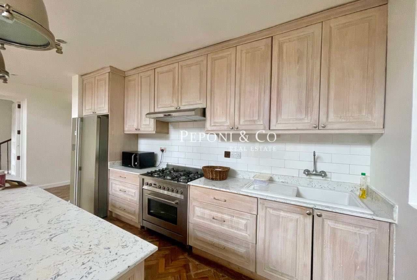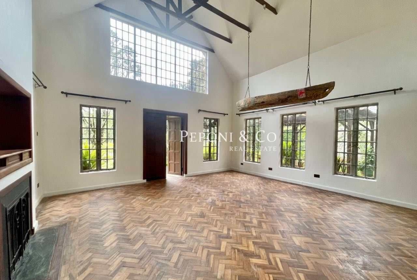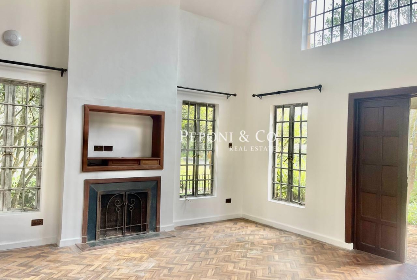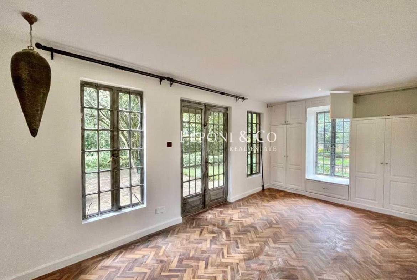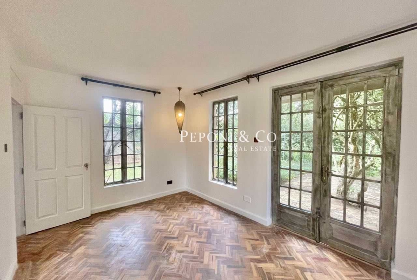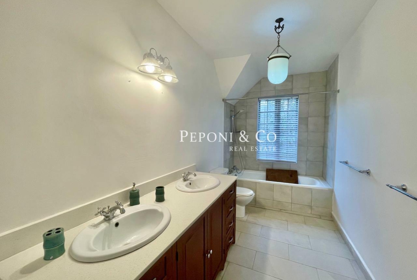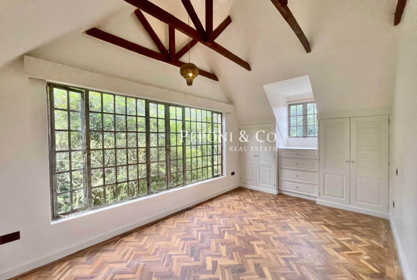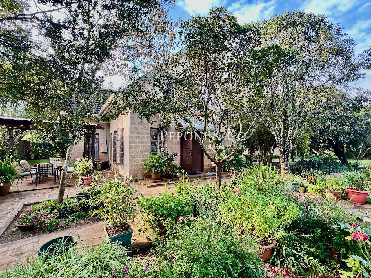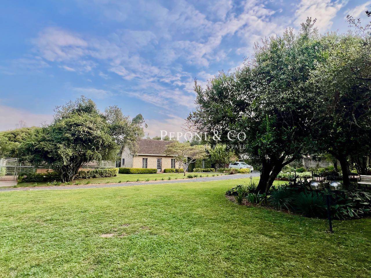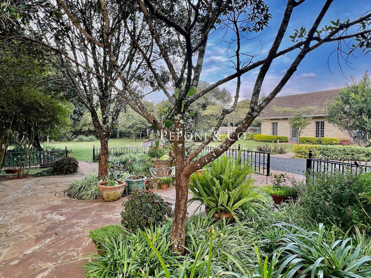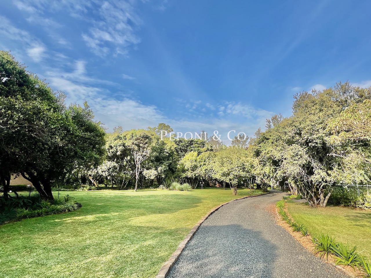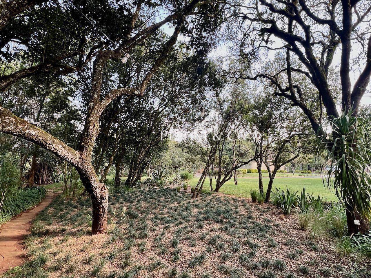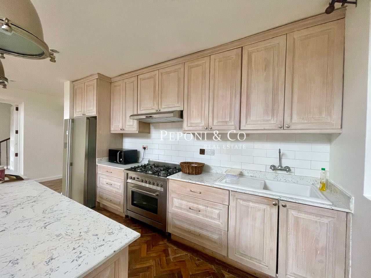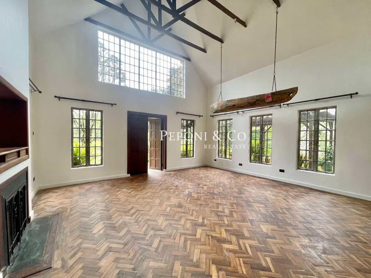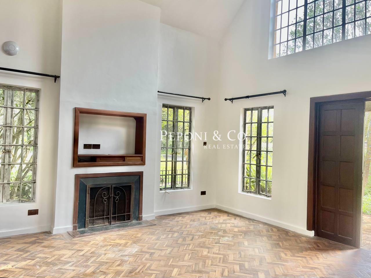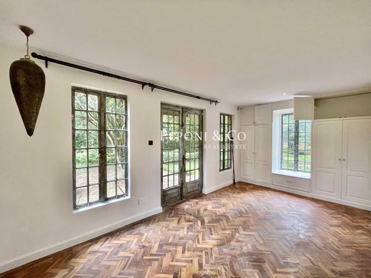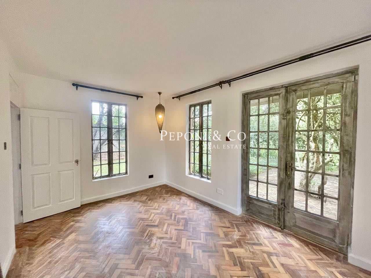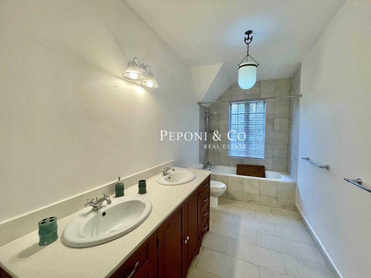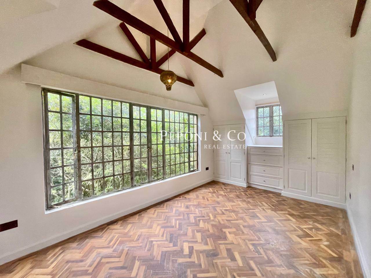Fabulous New York Loft style home
Overview
- Stand Alone
- 4
- 4
- 2010
Details
Updated on September 4, 2025 at 9:03 am- Property ID: NBO-KCB-L001
- Price: USD 3,000/Monthly
- Bedrooms: 4
- Bathrooms: 4
- Year Built: 2010
- Property Type: Stand Alone
- Property Status: Rented
Description
Open-Plan Living & Kitchen – Loft Aesthetic Meets Warmth and Family Living
The centerpiece of the house is a vast open-plan living, dining, and kitchen space, bathed in natural light from oversized windows . Exposed wooden beams, reclaimed hardwood flooring, and double-height ceilings give a sense of volume and raw texture, balanced by soft, neutral tones and sleek cabinetry that warm the space.
Statement lighting fixture comprising a wooden canoe hangs suspended from the ceiling, anchoring the room’s design.
The kitchen is minimalist yet functional, with matte cream fixtures, brushed metal finishes, and a generous island perfect for both casual breakfasts and evening entertaining.
The ground floor has a guest bedroom / study with guest bathroom with shower.
Upstairs has 2 bedrooms with a full bathroom with bath.
The detached guest cottage has its own ensuite bathroom – perfect for long stay guests.
The Location
Ngong View Estate is one of those hidden gems in the greater Karen area. Access to the entire estate is strictly controlled through a security barrier, manned day and night. Thus residents enjoy walking in the estate at dawn and dusk, kids ride their bikes. It’s a quiet and secure family dominant residential estate.
Close by is the KCB Training Centre which has a full gym, 25m swimming pool, squash courts, tennis courts and a running track. All of which can be used for a modest fee. They also offer short and long term membership rates.

